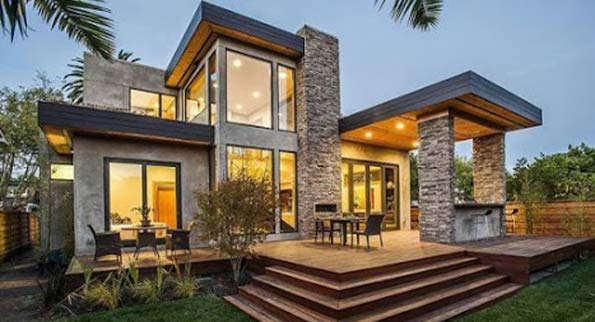There are many factors to consider with your house design, but the two most common and important are staying on budget while getting a floor plan and design that makes your house convenient and easy to live in. You don’t have to be proficient in architecture to have a liveable home area; that’s why architects are there. Most builders’ floor plans have been designed by an architect to start with.

Here are ten tips to ensure the design of your home suits your lifestyle.
- Research different styles of homes and decide what you like about them. Try and include your likes and avoid things you don’t like when designing the elements for your home. This is about the outside of the home.
- Make a list of the overall home design elements you want inside your home. This will include the number of bedrooms, bathrooms, living and eating areas, the style of porch or veranda, and garage size. Then get more specific by deciding what you want for each room.
- Local zoning laws may limit what you want, but you’ll have to stick with them anyway. Research what’s allowed and what’s not to save headaches and delays down the track.
- Compare your lists to your budget and see if they fit. You may need to discuss it with the builder if you are not sure. It is also possible to use home design software that has an estimator included in it. Some adjustments may be needed so the budget doesn’t blow out and leave you with not enough funds for furnishings and finishes.
- Take your plot of ground into consideration when designing a home. Some plots are an odd shape, while others may be steep. A home can be designed to take advantage of either or both. Orientation is also important to get the living rooms on the sunny side. That said, bedrooms should be at the back to minimize traffic noise. By working with your block, you can save fees on excavating or building it up.
- Maximise traffic flow efficiency. Halls and doorways should be wide enough for furniture to be taken through; a door between the kitchen and garage is convenient. Light switches and outlets should be placed appropriately.
- Have centrally situated heating and cooling to ensure a stable temperature throughout.
- Keep the plumbing in one area to reduce the cost of pipes.
- Plan with expansion in mind, especially if you are young and plan to start a family in the future.
- You don’t have to do it all at once. Get the main house done first, and you can add extensions, garages, decks, or a basement later on when you can better afford it.

